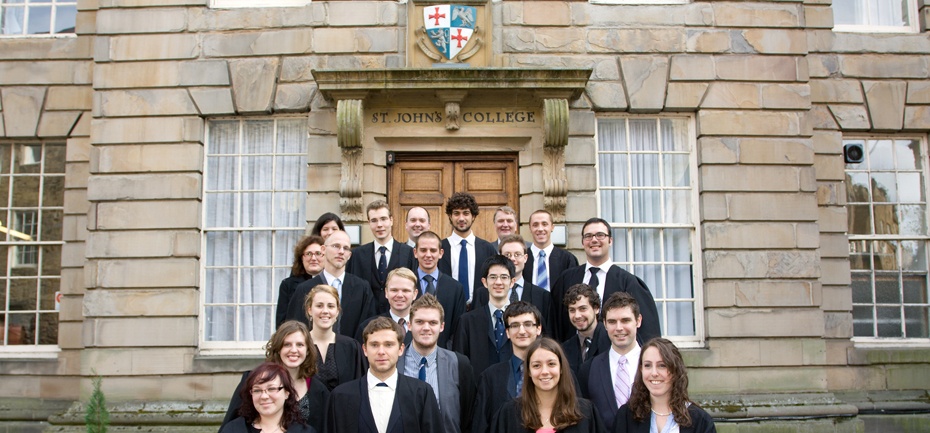St John’s College
St John’s College was originally founded in 1909 to train ordinands for the Church of England, and became associated with Durham University in 1923. However, it is independent from the University, both administratively and financially.
Students admitted to St John's College can study in any of Durham University's academic departments, while those intending to become priests study at Cranmer Hall.
The college occupies a row of Georgian townhouses on South Bailey. Many of these were built for wealthy families and have extensive back gardens, some of which lead down to the river.
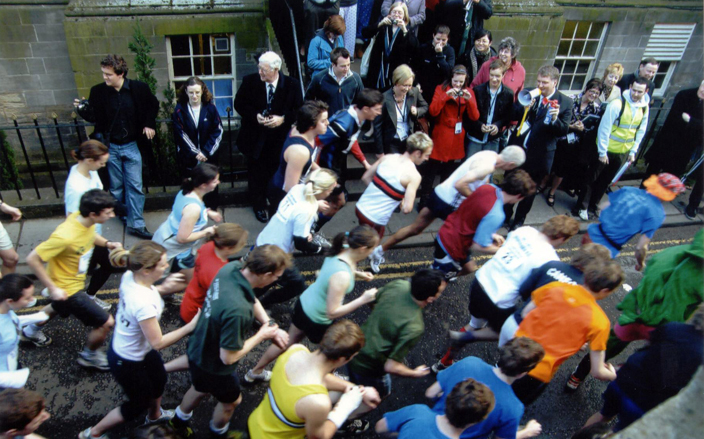
St John’s College Centenary Dash (2009).
The Eden Family Townhouse
Among the most prominent of the Bailey buildings is the house formerly belonging to the Eden Family (3 South Bailey). It was built in the early eighteenth century by Sir Robert Eden, and stands out from other Bailey buildings, both because it is set back from the street, and because the ground floor is elevated. Another distinguishing feature is that its façade is of dressed stone. (Most of the other buildings have brick façades.) Before it was purchased by the college in 1912, it housed the Durham High School for Girls.
The Home as a Status-Symbol
The imposing scale of the Eden House make it clear that it was built to impress. Architecture was often used to consciously reflect the social status of people - and the Eden townhouse is an excellent example. The Eden family was an aristocratic family from the North East of England who had been prominent since the 17th century as least, and remained involved in politics for centuries. Sir Anthony Eden, British Prime Minister from 1955-1957 was one of its members.
The house changed hands in 1857-58, becoming the property of William Henderson (1813 -1891), an owner of the Durham Carpet Factory, and a former mayor of Durham (Henderson was mayor in 1849). The Henderson family was of considerable importance: William's brother, John, was the MP for Durham from 1864-1874. William himself was also remembered for having written two books: "Notes on the Folklore of the Northern Counties of England and the Borders" (1866) and "Notes and Reminiscences of My Life as an Angler" (1876).
It is not surprising that a wealthy industrialist-politician like William Henderson acquired this house – its importance as a landmark of Durham would make it the kind of residence that a well-known member of the community might want.
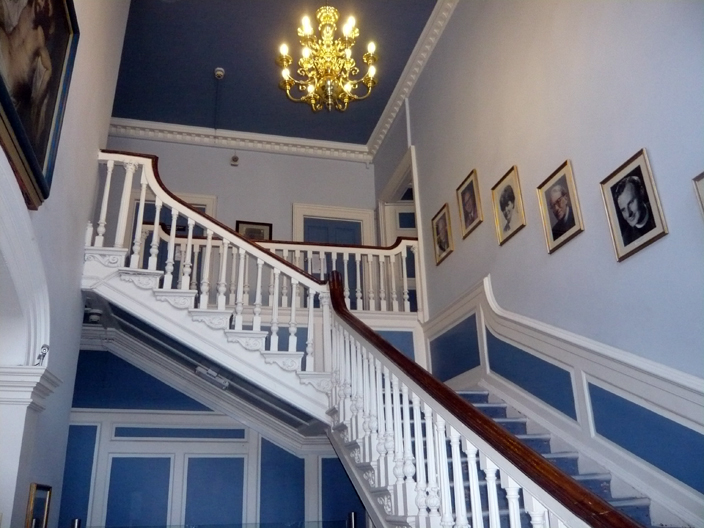
The grand staircase of the Eden family house, an exceptionally fine example of carved woodwork.
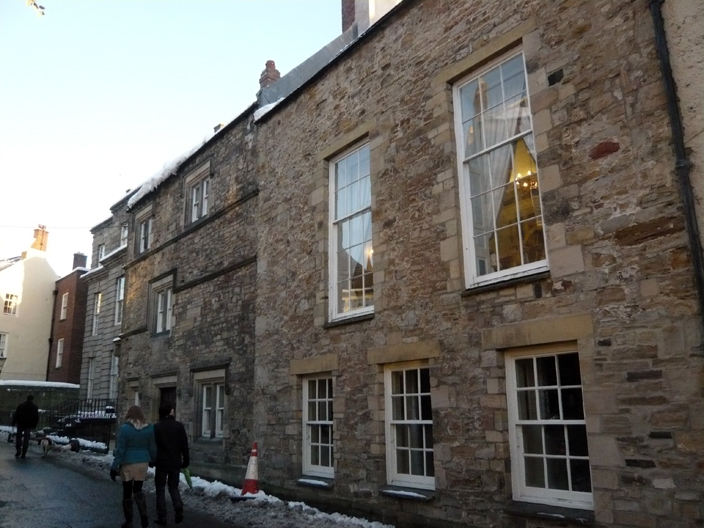
The large windows on the right side of this photo are of one of the reception rooms at Bowes House. Only grand residences would have rooms of such a large scale.
Bowes House : A Queen and A Queen of Hearts
4 South Bailey has two important figures associated with it. This early eighteenth century building was home to members of the Bowes Family, one of whom, Mary Eleanor Bowes, was an ancestor of the Queen Mother, Elizabeth Bowes-Lyon (Born in 1900, died 2002, and Queen Consort 1936-1952.)
The house was also owned by the great-great grandmother of Alice Liddell, the person for whom Alice in Wonderland was written (and named after).
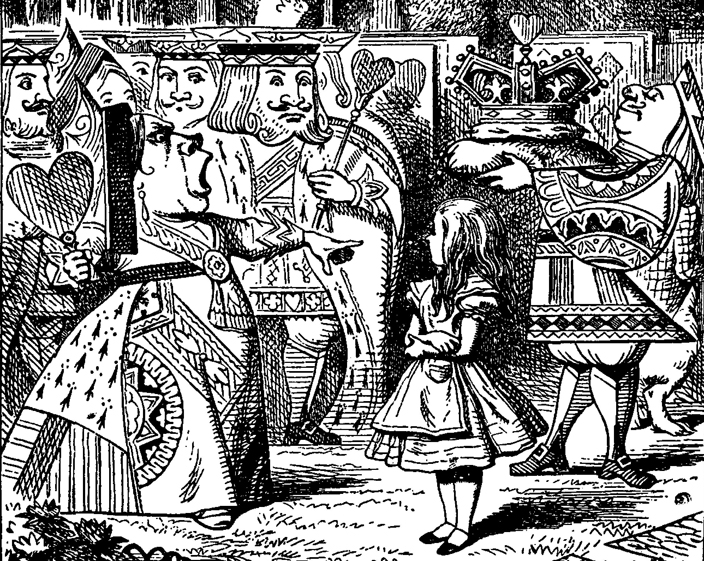
Alice and the Queen of Hearts, drawn by John Tenniel in 1869.
St Mary the Less
The church of St Mary the Less, currently the chapel of St John's College, is originally a Norman building, largely reconstructed in the 19th century.
It was originally founded in 1140, by one of the Bulmer Family, who were the Lords of nearby Brancepeth. The church then passed on to the Neville Family of Raby, and then to the Crown.
It is thought that the church was originally used by the soldiers stationed at the Castle walls.
The building's extensive reconstruction took place in the 1840s and it was inaugurated by the Rector of John's College, John Raine, on November 16th, 1846. The reconstruction converted the building into a more ornamented structure, drawing upon Durham Cathedral for inspiration for some of the architectural detailing.
A Polish Count
The church includes a memorial to a Polish dwarf, Count Joseph Borowlaski, who lived in a nearby house on South Bailey, and who died in 1937 at the age of 98. He was quite a European celebrity in his time, primarily because he was only 98 cm tall.
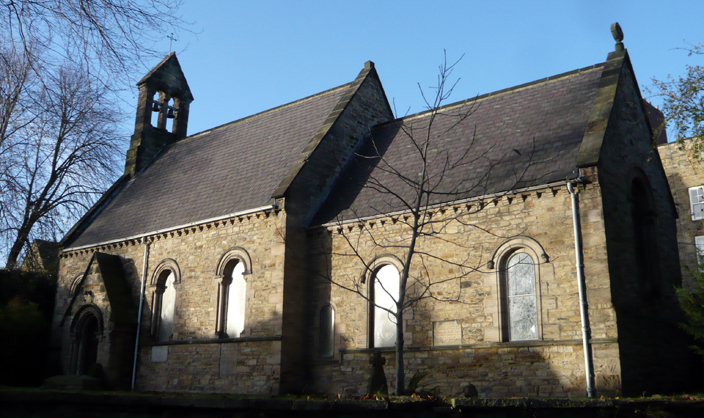
Exterior view of St Mary the Less, now St John's College Chapel. It was originally built in 1140 but extensively reconstructed in 1847.

