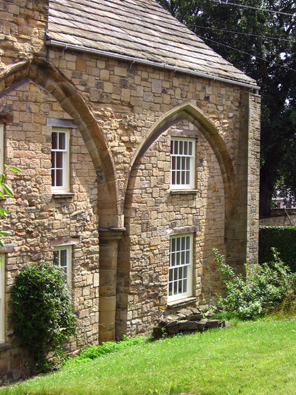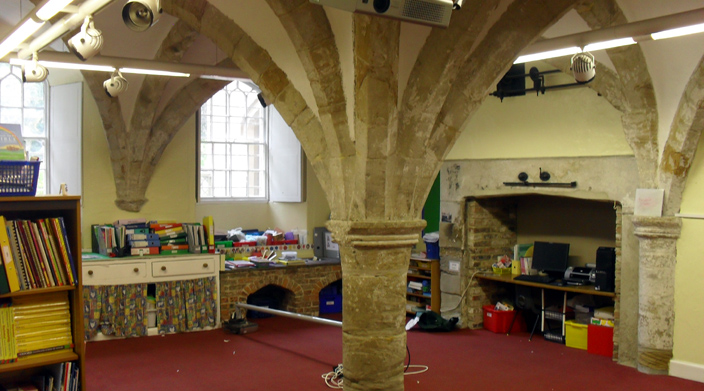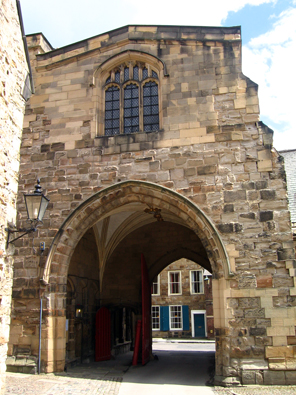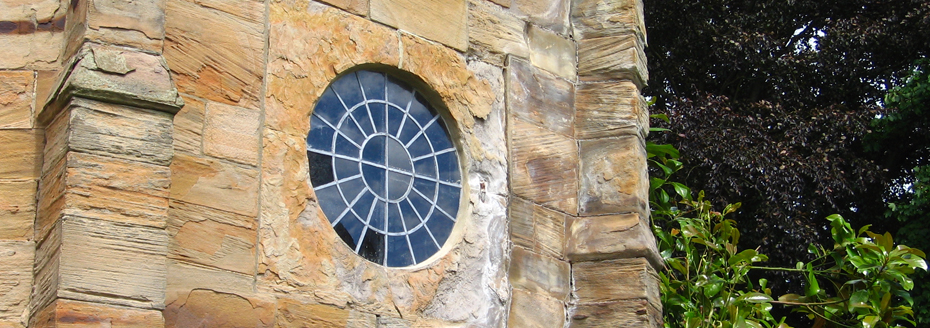
Many of the College's communal buildings were vaulted structures, like this one.
Most monasteries – Durham included – had an infirmary and a guest hall. These were located in what is now the College, close to the steep river banks.
The Infirmary
An infirmary was where the sick, both from the monastic community and from the wider public, lived while being treated – the medieval forerunner of a hospital.
Monastic infirmaries were originally conceived as large halls, but in later medieval times they were often sub-divided into separate apartments. This seems to have been the case here.
The infirmary would have had its own chapel, and an independent kitchen.
It was one of the few places in an abbey where meat was served daily. The sick were often subjected treatments to blood-letting (to get rid of ‘bad blood’) and it was believed that meat would help them recover.
From the 14th century, following the construction of the Great Kitchen nearby, the infirmary kitchen may have stopped being used.
The Guest Hall
A goodly brave place, much like unto the body of a Church, with very fair pillars supporting yt on ether side, and in the mydest of the haule a most large range for the fyer
Rites of Durham, 1530s
The guest hall was for the provision of food and lodgings to strangers from all walks of life. There was no limit to how long a guest could stay, provided they were honest and behaved appropriately.
However, guests were treated differently in accordance to their importance. A guest of the Prior himself would probably be given the so-called ‘King’s Chamber’ which was more comfortable than most.
Today part of the undercroft survives in what is now the Chorister School.

Remains of the undercroft of the Cathedral Priory's Guest Hall - today one of the nursery classrooms of Durham's Chorister School.

The gateway to the College. Above the entrance is a chapel, which was a common arrangement in medieval priories.
The Priory/College Gateway
The Priory Gateway was constructed in 1500, by Prior Castell (the patron of the clock in the Cathedral), replacing an earlier gatehouse.
A chapel dedicated to St Helen, is to be found in the upper storey of the gatehouse. Gatehouse chapels were common in abbeys – presumably to provide spiritual protection to the complex and to those leaving it.
The Loft by the Gate
North of the College Gate was a room for the Children of Almonry – poor children that were fed, clothed and schooled by the Abbey.
The children had their meals in this room. They often ate food that had been set aside for them from the novices table in the refectory.
They would receive the food from a small room next to the refectory called the Covey, and take it to the loft, were they would eat under the watchful eye of a supervisor called the ‘Master of the Covey’.

