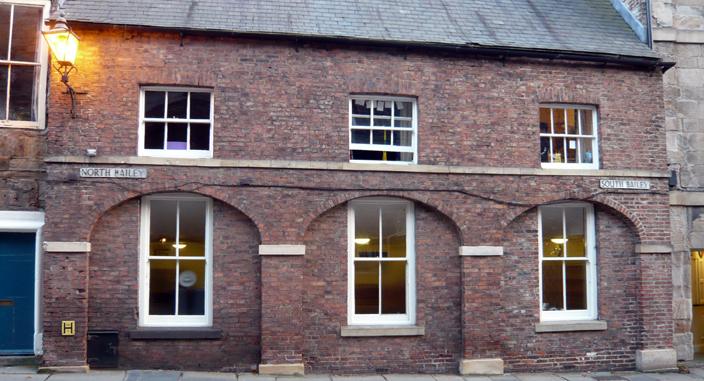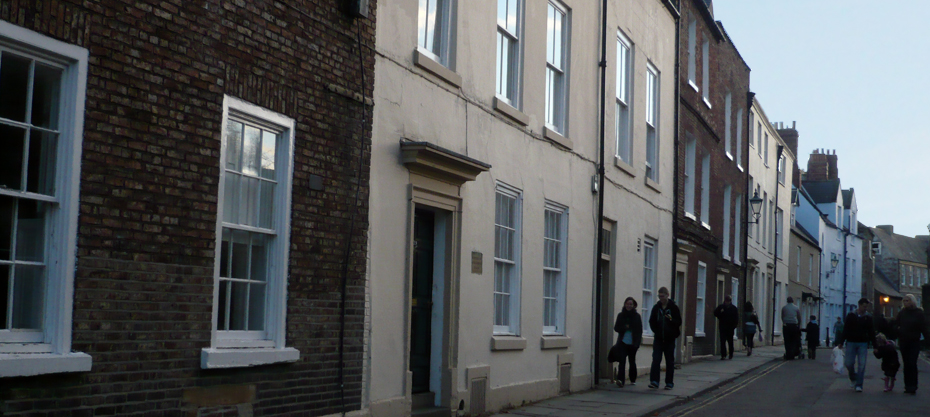The Buildings of the Bailey
As its name indicates, the street today know as the Bailey formed part of the enclosure of the Norman Motte and Bailey Castle. In fact some of the properties along it incorporate remains of the Castle walls.
The street's excellent location, in close proximity to the Cathedral, meant that, with time, it developed as a wealthy residential neighbourhood. This is especially true of the buildings towards the street's southern end, which was further from the bustle of the town, and therefore quieter.
It was not entirely residential though. For example, what is today the dining room of the Hatfield College was an inn in the 17th century. Carriages on the way to or from Scotland would stop there.
Apart from the remains of the Castle walls, most of the buildings on the Bailey date from the seventeenth century onwards. The street is an interesting example of the evolution of building traditions over time.
North and South
The Bailey is today divided into North and South, with the dividing building being the gateway to the Cathedral priory. North Bailey is more diverse, both with respect to its architecture as well as the activities that take place there. South Bailey, almost entirely dominated by Durham University colleges located in older residential buildings retains the feeling of a place unchanged since the nineteenth century.

This unusually arcaded 18th century-building marks the boundary between North and South Bailey.

